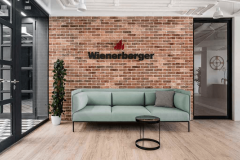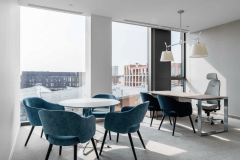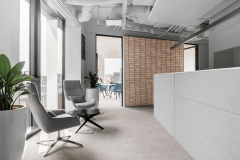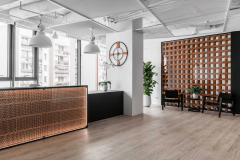Wienerberger – An investment full of contrasts
Koneser is a cultural and entertainment center in Warsaw. It houses over a dozen of various restaurants, shops, offices, as well as museums, art galleries, a hotel and a creative space for children.
In this place at the turn of 2018 and 2019 we made a fit-out of Wienerberger office space. The works covered two storeys of the building with a total area of over 1800 sqm.
The project carried out by The Design Group assumed that the interior would be full of contrasts. In the rooms, we can find a combination of hollow bricks and clincker with white and gray, or bleached wood, which enlivens the space marked with stone and concrete.
It is worth mentioning that the arrangement uses ceramic materials produced by the Investor. At the reception desk we can see numerous elements in the form of bricks covered with glass walls. They mix with black and white accents.
In open areas, exposed pipes give the interior an industrial character. The floor is dominated by vinyl panels and carpet flooring. Ceiling-to-floor windows add value to the building. Rooms with large glazing are well lit and visually more spacious. During breaks, employees can relax in coffee points with an attractive view of the surroundings. Suspended ceilings are in small closed rooms, such as chill rooms, offices or meeting rooms.
The kitchen is extremely spacious, and an additional optical surface is added by glass panels, as well as a mirror on the right side.
Not only in the kitchen, but also in the entire office space we can find numerous plants the cover every free space.



